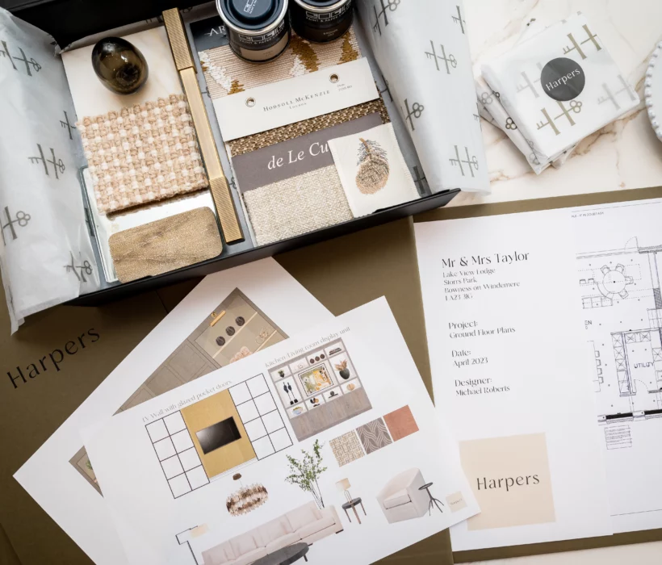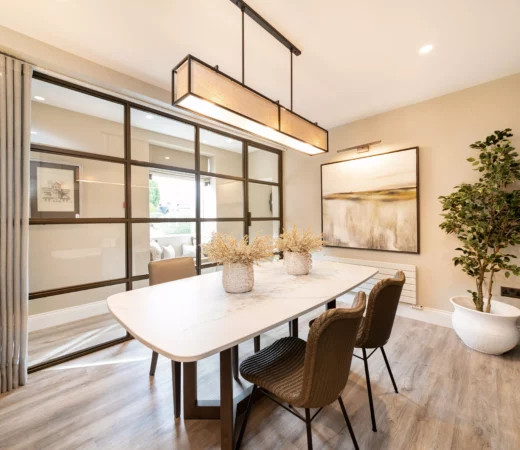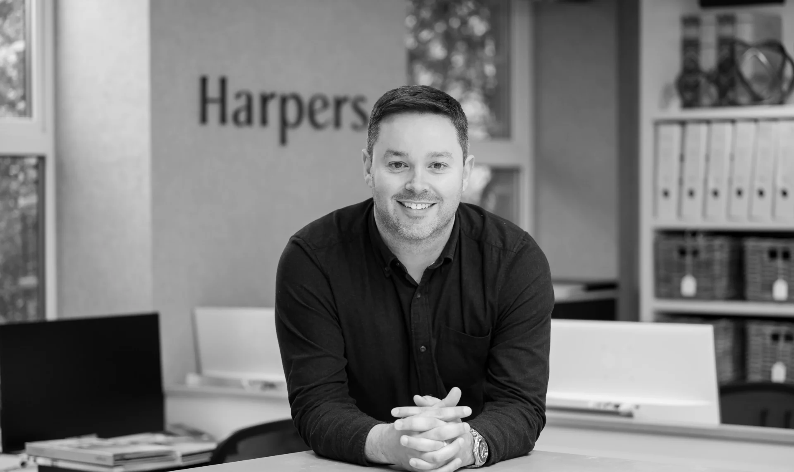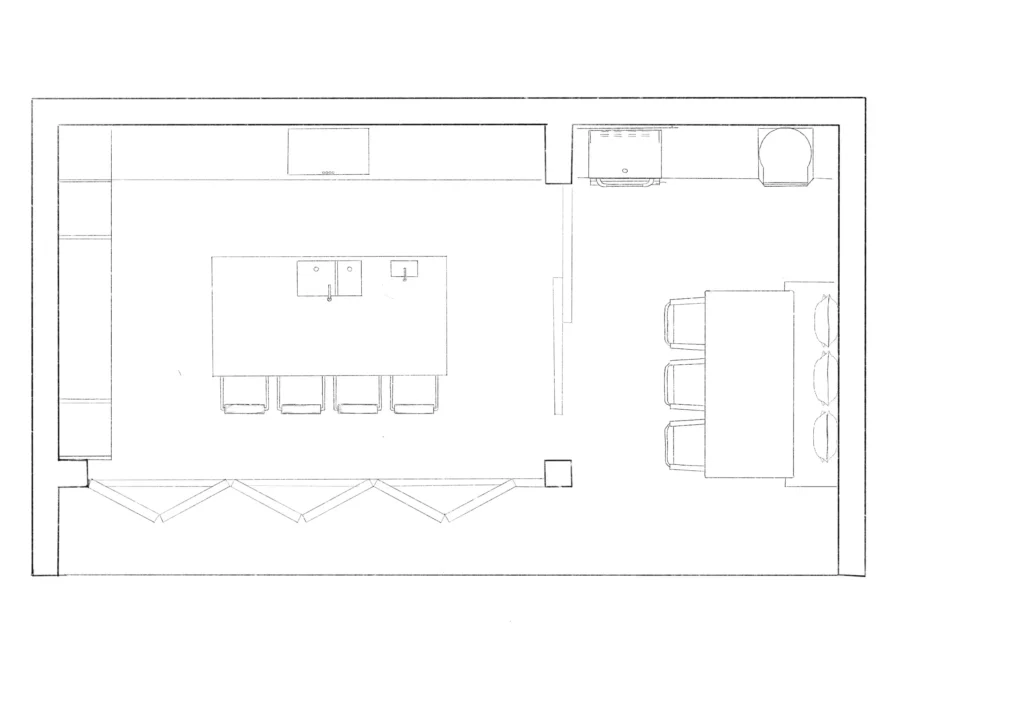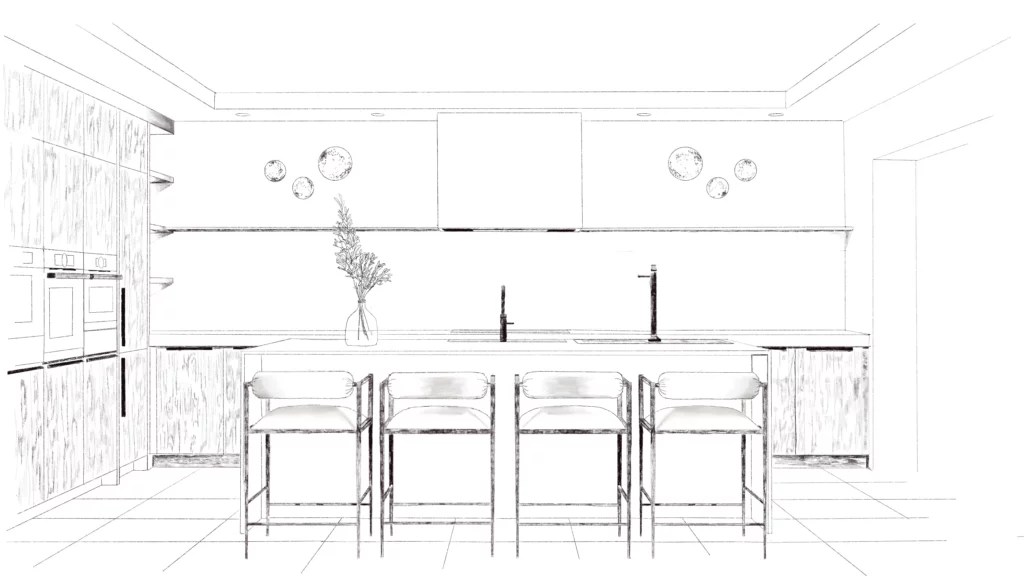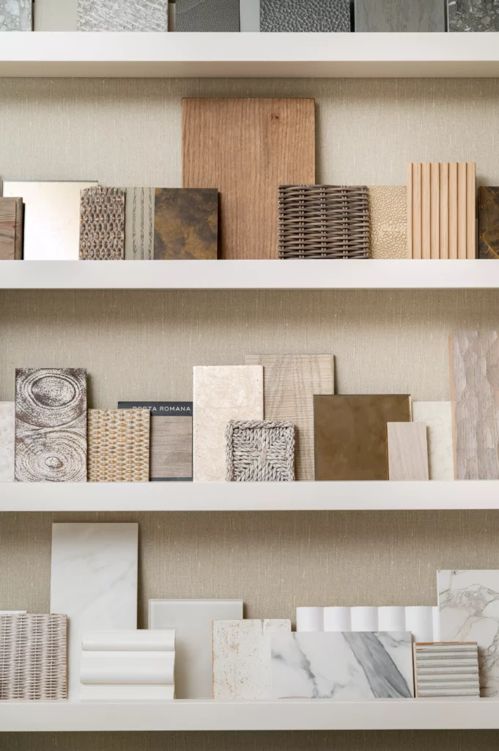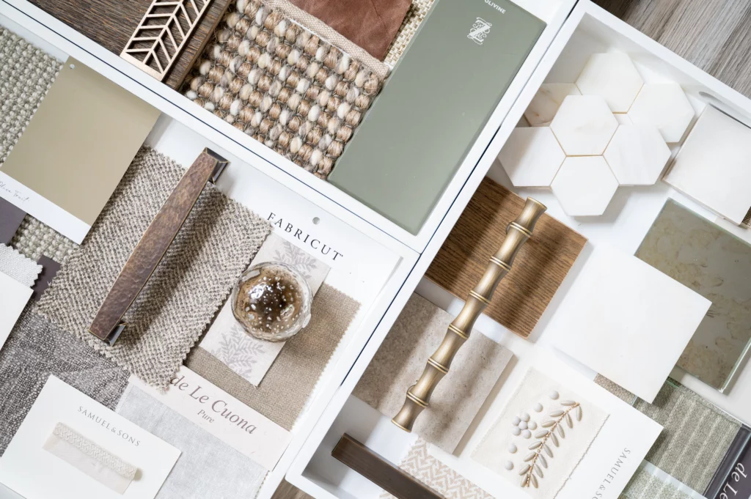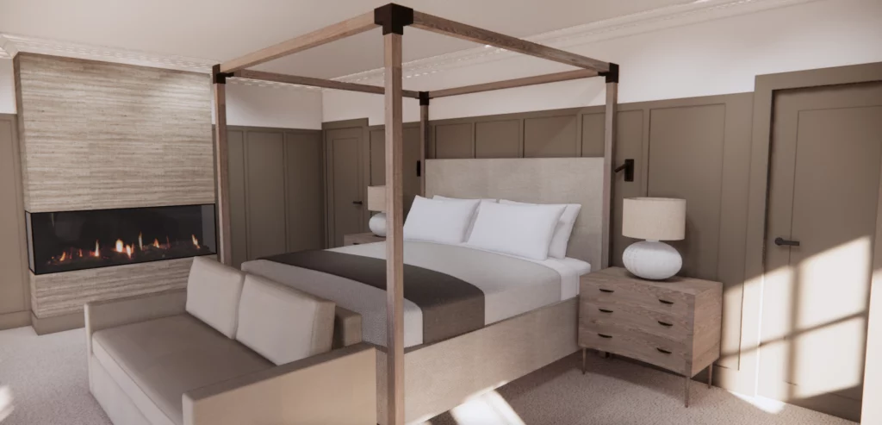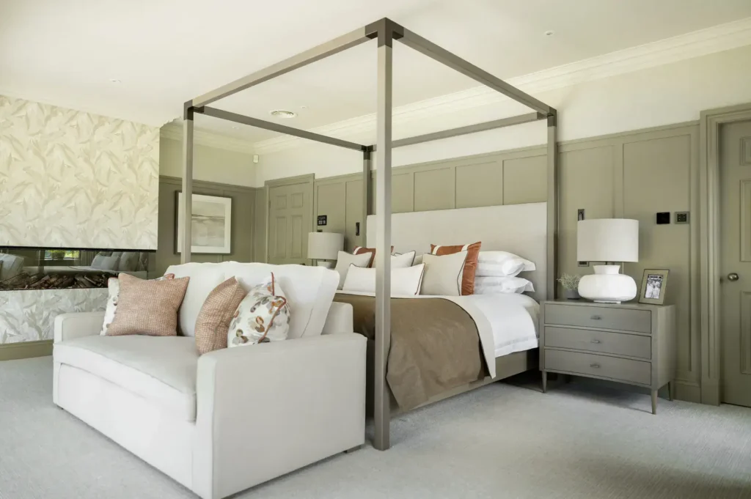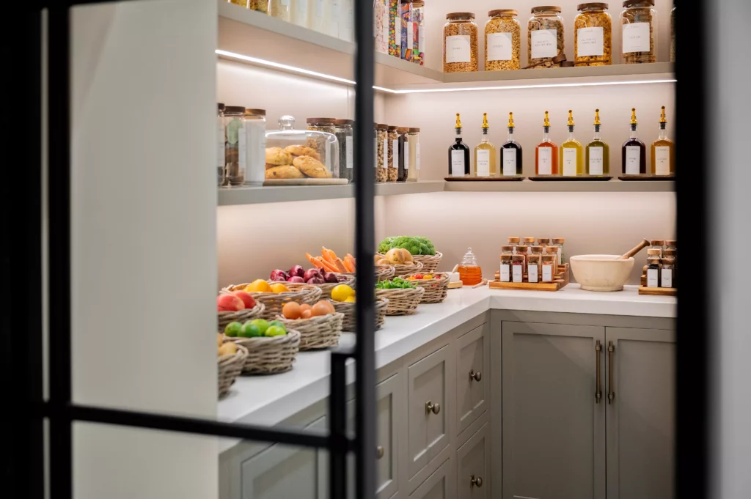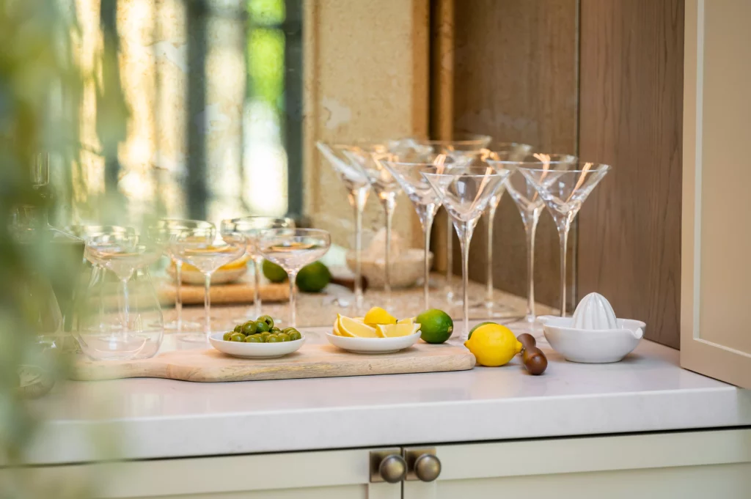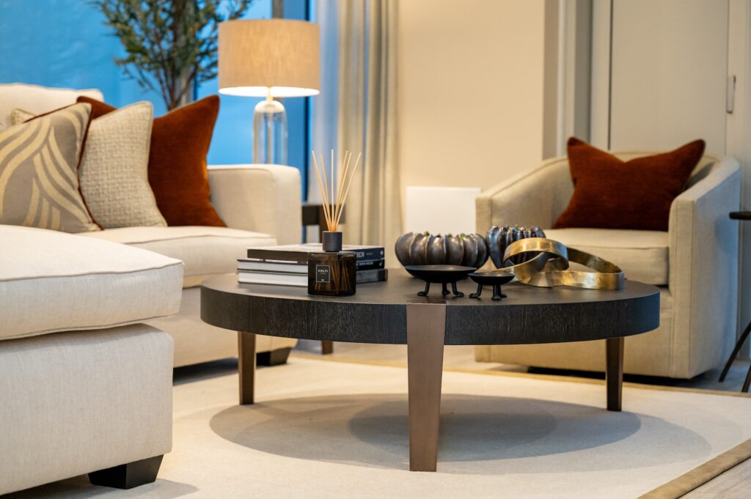After the initial enquiry for any new project, we will email a questionnaire so that we can obtain an understanding of the overall brief.
The next step is a home consultation which takes place at your property and there is a cost associated with this initial visit. This usually takes 90 to 120 minutes and is a great opportunity for us to really get to know you, how you live, what inspires you. We want to explore your hopes and aspirations for the space we are working with. Listening and understanding is key to achieving a successful outcome for any interior design project.
We want you to get to know us too. This could be the beginning of a close working relationship, it is vital you feel comfortable with your choice of interior design company.
Depending on the size of the project we will also take measurements, discuss budgets and preferred start date on this visit.
Following this consultation you can expect to receive a proposal detailing an overview of your project, scope of work, timeline, approximate budget along with any relevant design and project management fees.
